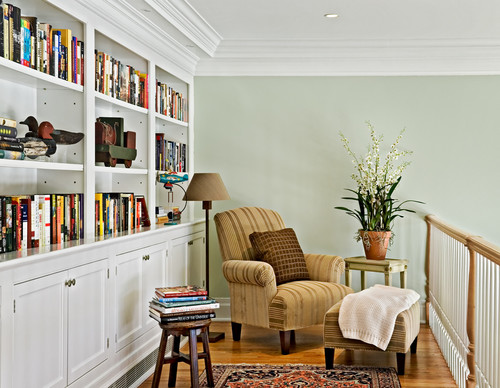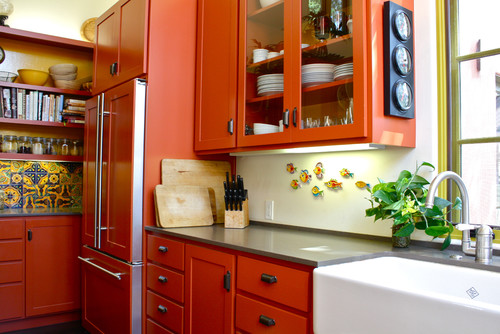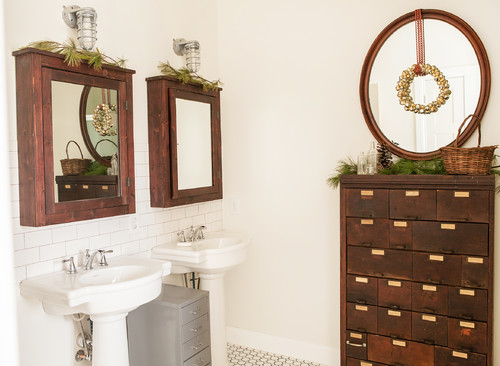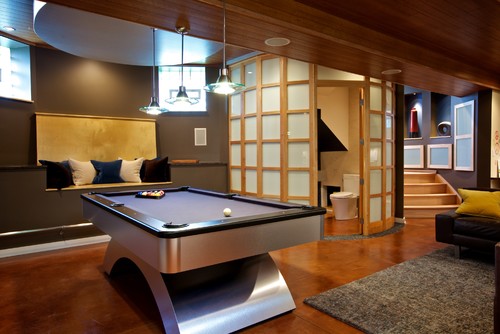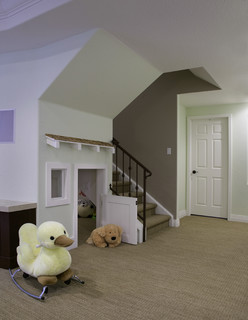October Checklist for a Smooth-Running Home
 Thursday, October 3, 2013 at 12:08PM
Thursday, October 3, 2013 at 12:08PM Article By: Laura Gaskill
From the first crisp mornings spent raking leaves, to the last exciting days preparing for trick-or-treaters, October is usually a busy month around the house. Mix in necessary home maintenance (clean rain gutters, roll hoses) with items you've been wanting to get to (finish a decorating project, pick up gourds for the front porch) and you'll find your to-do list vanishing before your eyes. Work your way through the 11 tasks on our checklist, and by the end of the month you'll have your home winter-ready — and a bit more beautiful, to boot.
1. Clean rain gutters after leaves fall. Leaves and other debris that clog your rain gutters can cause leaks, so it is best to get to this chore as soon as possible after most of the autumn leaves have fallen. If your house is smaller, and you feel comfortable on a ladder, clearing rain gutters is a fairly straightforward job to do yourself. If your home is more than one story, hire a pro.
2. Repair roof and siding. If you see any damaged areas to your roof, siding or shingles, it is important to take care of the problem before winter storms come through.
3. Scrub and store outdoor furniture and tools. By the end of October, with light fading earlier and weather becoming less friendly, your outdoor seating area is likely to go unused. Rather than leave furniture out in bad weather, put it away in a shed or the basement. This month, also aim to clean your gardening tools and put them away neatly. Those in cold climates should move winter tools (snow shovel, ice scrapers) to a convenient spot now so that you don't have to scramble when the first frost hits.
4. Put up storm windows and doors. If you use storm windows or doors, now is the time to get them installed. These features can help conserve energy during cold months and protect your home from drafts.
5. Give porch a fall makeover. Sweep away the summer sand, refresh pots with fall flowers, clean front windows and use a broom or soft brush to clean up siding. An armful of decorative gourds and pumpkins makes an easy display that will last all month.
6. Shut off outdoor faucets and roll hoses.Freezing temperatures can damage hoses and water pipes, so be sure to shut off faucets and empty hoses of water before the first big freeze.
7. Organize mud room. In the rush of getting back to school — and work — this hardworking entryway can take a major beating. Schedule a weekend afternoon to sort through the mud room, putting away unneeded items and paper clutter and cleaning the floors. Invest in a few new baskets, bins and hooks to corral items.
8. Check safety devices. Every home should have a carbon monoxide detector, as well as smoke detectors positioned throughout the house. Take a moment to test that yours are in working order, and change batteries if needed.
9. Sharpen knives. If you notice your kitchen knives getting a bit harder to use, that's a sign they are due for a professional sharpening. Regular sharpening at home can help extend the life of a sharp edge on knives, but once that edge is lost, only a pro can bring it back. Make a date to drop off your knives.
10. Sort and store clothing. Don't let summer swimsuits and shorts take up valuable closet space year-round if you only use them for a few months!
Shift warm-weather clothes and accessories to an out-of-the-way closet in bins with tight-fitting lids. And be sure to store only freshly laundered items — bugs are attracted to dirty clothes but usually leave clean garments alone.
11. Tackle a decorating project from start to finish. Stop dreaming and start doing! Pick one realistic project (e.g., a single room or nook) that you would like to transform this month, and make it happen.
It may help if you break your project down into bite-size pieces and schedule tasks throughout the month.
 Home in
Home in  For the Home
For the Home 


















