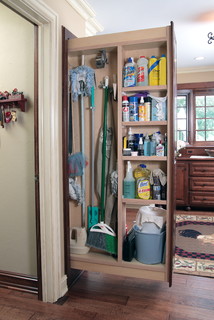How to Recycle Your Kitchen
 Wednesday, July 9, 2014 at 4:01PM
Wednesday, July 9, 2014 at 4:01PM Article by: Christine Tusher
If you like getting your hands dirty, demolition can be one of the most fun and satisfying parts of a kitchen remodel. But whether you’re going the DIY route or hiring a pro, you’re likely to end up with at least one Dumpster full of trash. The Environmental Protection Agency estimates that about 170 million tons of construction and demolition waste were generated in 2003 (the last year for which figures are available), with most of it ending up in landfills.
The sad part is that much of what ends up as waste could have been reused or recycled. While recycling building materials can take longer than simply whacking them with a sledgehammer, construction company SOD Builderssays some things — such as large appliances and granite countertops — can be easily recycled with the right charity or facility.
Here you’ll learn more about what you can recycle and who might want it.
Who to hire: Green demolition is mandatory in some cities, and contractors may not get their permit deposit back if they don’t recycle a certain percentage of their construction and demolition waste.
Your general contractor (GC) may already be skilled in green demolition, or may hire a green demolition company that already has ties to local charities and can remove building materials and finishes according to their specifications. If your remodel is a DIY project, check with your municipality to find out whether any local recycling regulations apply.
Whether it’s your city or your conscience that motivates you to recycle, you may decide to hire a green demolition company yourself to keep things easy and ensure that all recyclable materials are removed properly. If you do decide to go this route, choose a reputable firm for which no complaints have been registered with the Better Business Bureau, and get references.
If you’re looking to recycle a handful of items — your appliances, countertops and cabinets, for example — you can likely handle the process yourself.
Cost range: Because it takes more time to carefully remove building materials than to smash them with a sledgehammer, hiring a green demolition company can be more costly — up to $10,000 more per job than a regular demolition company, depending on scale and size. Fortunately, some of the extra cost can be offset by avoiding landfill charges and with tax credits earned by donating materials.
Many GCs, however, now recycle materials automatically. Oren Dagan of SOD Builders recycles many materials during a typical project. For an average kitchen, he says he usually incurs a cost of only $150 at the county recycling plant; he donates many materials for a tax write-off or reuses them in the same home.
Typical project length: About a week.
Project considerations: If you’re working with professionals, they’re already equipped to deal with the proper removal of building materials, but if you’re doing it yourself, it’s smart to take an inventory of what you’d like to recycle and talk to local charities to determine what condition they need items to be in.
Some groups will accept only still-assembled cabinetry and countertops, while recycling plants will take scraps, remnants and small pieces. You might also consider doing a second sweep after you’re finished the remodel to donate any large remnants or unused materials instead of throwing them away.
Here’s are some materials you can likely recycle or donate:
- Kitchen appliances of all sizes
- Cabinetry
- Granite countertops
- Steel, copper and brass elements — and don’t forget about plumbing
- Lumber and plywood
- Hardware
- Fixtures (Including lighting, electrical and the sink)
- Unused ceramic or vinyl tile
- Drywall
- New carpet and linoleum
- Doors
- Furnishings
Getting started: Reach out to local charities about two weeks before you start the actual demo to find out which items they’ll accept and in what condition.
Dagan donates almost all large appliances to The Salvation Army, as it accepts nonworking appliances as long as they are fixable. “I’ve never had an appliance they couldn’t fix,” says Dagan. He offers smaller appliances to Goodwill, although he doesn’t have any specific reason for splitting things up that way other than a wish to share the wealth among multiple charities.
Habitat for Humanity also accepts a wide variety of kitchen items, from fixtures to appliances to cabinetry, although it relies on specific donation guidelines to ensure that the families who move into the homes it builds won’t get stuck with substandard materials. You can review the guidelines here.
Dagan also likes to recycle kitchen cabinets within the same home, and points out that old cabinetry can create great, practical storage space for a garage or workshop. If you’re getting rid of an old or damaged granite countertop, or end up with leftover pieces, Dagan says fabricators are often happy to take them off your hands.
As for the rest, call your municipal recycling plant to find out what it accepts, whether there are fees and how those charges are calculated.
 Kitchen in
Kitchen in  Cabinetry,
Cabinetry,  Color Trends & Guides,
Color Trends & Guides,  Kitchen
Kitchen 











































