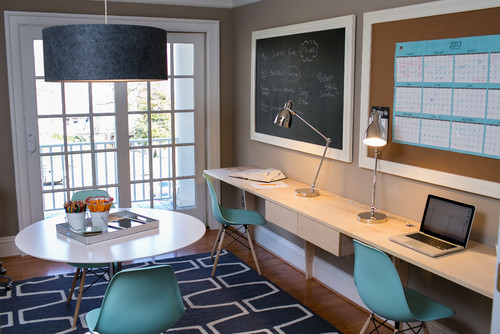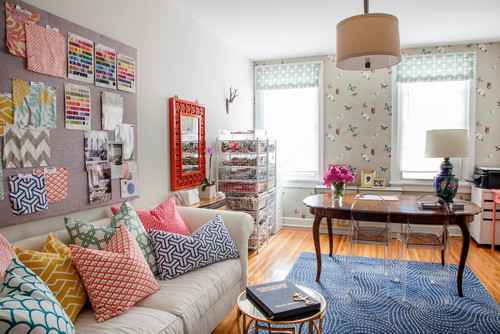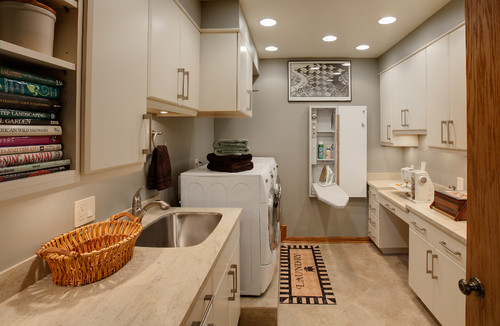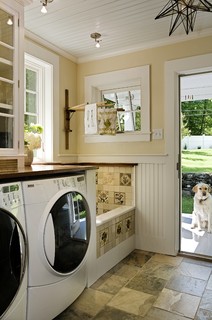Your Space Can Help You Get Down to Work. Here's How
 Wednesday, July 31, 2013 at 8:00AM
Wednesday, July 31, 2013 at 8:00AM Article By: Laura Gaskill
Do you work best in the middle of a bustling scene or do you need utter peace and quiet? Are you a minimalist or a stuff lover? Do you do your best thinking while gazing out a window or would you rather be on your feet, moving things around? Designing your home office with your organizing and working style in mind will help create a personalized space that suits you to a T.
See if one of these eight ideas for customizing your workspace does the trick for you.
If you like to move around: Give yourself several options of places to work within a space — a traditional desk along one wall can hold your laptop, while a round table in the center of the room is available to sit and read, make notes or brainstorm. A standing-height desk is another great option if you like to move around, and it is healthier than sitting to boot.
If you like to be surrounded by bustling activity: Do you work best in cafes and other busy spaces? Then consider designing a workspace you can share with your kids or housemates, or set up shop in the kitchen where the action of everyday life can flow around you. Be sure to make room for speakers, and turn on favorite music or podcast while you work. You could even try listening to real coffee shop sounds courtesy of Coffitivity, a free online site that provides ambient background noise while you work.
If anything remotely office-y makes you squirm: There is no rule that says you must outfit your home workspace with a desk and desk chair. A dining table can be called into duty as a spacious desk, and any comfortable upright chair can be used as a desk chair, as long as you are not logging many hours at a time in it.
If you do choose a proper desk chair for ergonomic reasons, there are still many ways to bring more home into your home office — try a cushy rug, colorful wallpaper, a pretty table lamp and artful accessories.
If you are a daydreamer: Rather than fight the tendency to daydream, embrace it. Set up your desk in a spot with a view — upstairs looking out a window (but far enough from the window that glare is not an issue) could be ideal. Or, place your desk facing out into a large room, so your eyes have somewhere to go when you glance up from your work. In a tight spot, try hanging an inspiration board, wallpaper, artwork or a mirror, and use plants to create a sense of depth.
If you are a visual person: For visually minded folks (myself included), keeping important materials in view is a must. Try creating your own giant calendar using chalk paint in different hues. Or craft a giant bulletin board where you can pin to-do lists, calendar items and inspiration. Just be sure to limit what you put up to the truly essential, and edit regularly — too much visual stimulation and it becomes hard to focus.
If you are easily distracted: If the slightest noise or activity makes you lose your concentration, you need to cultivate a private space. Try to wrangle your own room if at all possible. If that can't be done, choose the quietest, least-used room, and do what you can to protect your own corner.
The desk shown here, with its built-in screen reminiscent of a study carrel, is ideal for blocking out distractions while you work. You could also use a decorative folding screen or open-backed shelving to carve out workspace within a larger room.
If you are a minimalist:A few just-so pieces are all you need to outfit your workspace. Perhaps a beautiful live-edge wood desk, like the one shown here, will help inspire you to keep your space as clear as your minimalist heart desires. Make the move toward a paperless office, and you can do away with nearly all files and drawers.
If you like to surround yourself with stuff: The polar opposite of the minimalists in their paperless offices, stuff lovers feel more comfortable with a happy amount of clutter. An L-shaped desk is great for those who like to toggle between spread-out papers and working on a laptop, and plenty of file drawers and cabinets provide storage for anything you might need close at hand.
Tell us: When and where do you do your best work?




















































