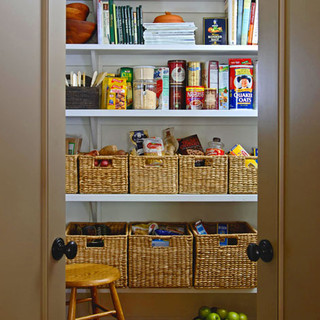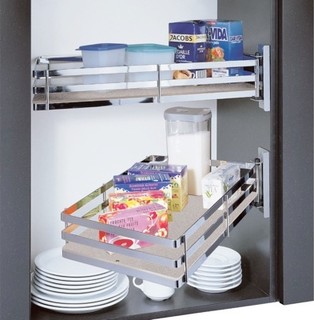8 Clever Ways to Put Your Backsplash to Work
 Wednesday, June 26, 2013 at 1:27PM
Wednesday, June 26, 2013 at 1:27PM Article By: Shane Inman
Most kitchen backsplashes are 15 to 18 inches high. This vertical surface is just like any other in your kitchen, so don't let it go to waste. Make the most of it to help you get through day-to-day tasks. From holding cookbooks to letting you watch your favorite cooking show, to keeping often-used items at hand, these clever backsplashes help set the bar for style and service.
1. Cookbook reader. For messy cooks, keeping a cookbook on the counter can be a big mistake. If you're constantly dripping oil and tomato sauce all over, try hanging your cookbook on your backsplash.
Railing systems like the one shown here are easy to install on any type of backsplash. Choose your own set of hooks, containers and ledges to create the configuration you need.
2. Knife and towel rack.Avid chefs and occasional cooks alike use towels and knives just about every day. This backsplash installation keeps both within arm's reach, making prep, cooking and cleaning much easier.
3. Utensil and spice racks. Get a professional look by keeping your cooking utensils out, just like in a restaurant. Cooking your favorite dishes is much easier when you don't have to search crowded drawers for that one spoon, spatula or spice. Find a shelf or spice rack to hang directly on your backsplash for easy access.
4. Oils and spice niche.A wall's depth — about 3 to 4 inches — is rarely used. Create a niche for everyday oils, spices and other cooking necessities. It will help you take advantage of every square inch your kitchen offers.
5. Microwave. Microwaves often take up valuable space on a counter, in an island or in upper cabinetry. If you're tight on space but can't imagine living without a microwave, build it into your backsplash. This fully flush microwave creates a clean and seamless look and works perfectly with the modern decor.
6. Television. Prep your meals along with your favorite celebrity chef. Building a TV straight into your backsplash means you can watch every move without having to crane your neck, and you can catch up on your favorite shows while dinner is in the oven.
7. Espresso maker. This uberpopular kitchen appliance (at least first thing in the morning) can be installed right into your backsplash for easy espresso making. Bulky coffeemakers can take up valuable countertop space in small kitchens; this seamless options works great for those who can't go without their morning joe.
8. Appliance garage. Hide your awkward countertop appliances behind flush tambour doors. The countertop extends inside these appliance garages, so your blender, toaster and food processor can slide out with ease. See if you can have outlets installed inside to avoid constant plugging and unplugging.
 Kitchen,
Kitchen,  kitchen backsplash in
kitchen backsplash in  For the Home,
For the Home,  Kitchen
Kitchen 
































































