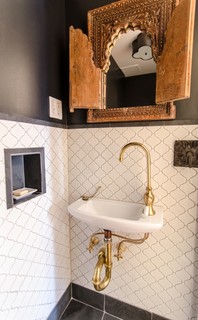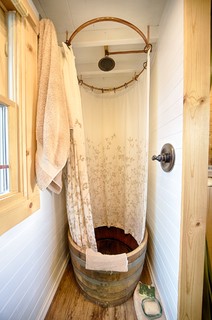Bathroom Workbook: 7 Natural Stones With Enduring Beauty
 Monday, October 20, 2014 at 11:16AM
Monday, October 20, 2014 at 11:16AM Article by: Shana Ecker
There’s no other material quite like natural stone. No two pieces are exactly alike, and nothing else adds the same organic warmth and texture to a bathroom. Not to mention the longevity. If they’re well maintained, your stone surfaces can last a lifetime.
Marble, of course, has been a popular stone choice for luxurious interiors for centuries based on its inherent beauty. But while Carrara and Calacatta remain classics, they have their downsides, and they aren’t your only options. Here are seven other natural stone varieties, each with its own unique characteristics and strengths, worth considering for your bathroom floors, countertops and walls.
The price of natural stones can vary greatly, so do your research. But don’t let a high price deter you from incorporating a stone you absolutely love. Larger-format tiles are usually less expensive than smaller tiles, and you can try to find remnant slabs at your local stone yard. Also, consider using natural stone for just one wall or a small niche area to work it into your budget.
Soapstone. Surprisingly underused in bathrooms, soapstone is actually a great option because it’s so low maintenance. No sealers are necessary; just periodically rub a little mineral oil on the surface. Over time this stone oxidizes and gets darker and richer in color.
Cost: Comparable to marble; you’ll find slabs from $90 to $200 per square foot. But take a look at this pretty soapstone countertop paired with a gray vanity and you might be like, “Marble who?”
Limestone. In its natural state, this stone is highly porous and needs to be sealed to avoid stains. But it’s a popular choice for its soft and uniform look and warm, neutral color. It lends itself to both traditional designs and modern ones, like this vast bathroom covered top to bottom in the material.
Cost: Limestone tile starts at around $5 per square foot.
Travertine. This is actually a type of limestone with natural markings in a range of warm hues. The deep pores in the stone are often filled with a similar-colored grout or epoxy to create a smoother surface.
Cost: Travertine tile starts at around $5 per square foot.
Belgian bluestone. This is also a limestone, but with a dark gray or black background and gray, white and tan markings. It looks especially great with a contrasting grout, like in this photo. This material will get lightly scratched over time, but the patina makes it even more beautiful. And a little olive oil will bring back its sheen.
Cost: Similar to soapstone ($90 to $200 per square foot), but to save a little cash, consider using 12-inch by 12-inch bluestone tiles on your counter instead of a slab.
Onyx. This stone has a unique look with striations in a wide range of colors. Since it has a translucent quality, designers often backlight surfaces or walls to showcase the veining and make the space glow. It’s important to know that this stone is delicate and needs to be sealed.
Cost: Because large slabs like the gorgeous one featured here are rarer, they can set you back $200 to $500 per square foot.
Slate. This stone is usually associated with rustic interiors, but it can work in any space. This photo depicts a mosaic of slate tiles in a rainbow of hues, including blue, green, red and purple. Slate is especially great for floors, because it is naturally slip resistant. To clean slate, just use a mild cleanser that isn’t abrasive.
Cost: You can find tiles that cost less than $10 per square foot.
Sandstone. Created by layers of densely packed sand, the material has a wavy desert-landscape-like appearance and comes in a variety of colors. It’s essential to seal it regularly (like twice a year), because the highly porous surface will soak up water or any other liquids, causing stains or potentially even warping.
Cost: Similar to limestone and travertine, around $5 per square foot.


































