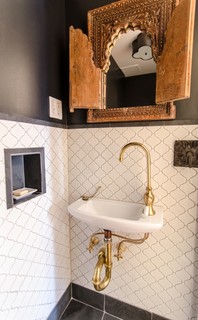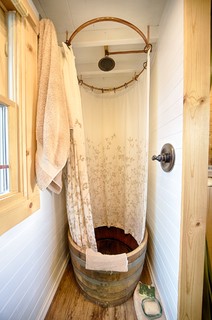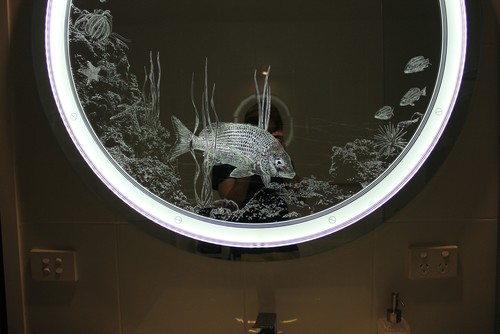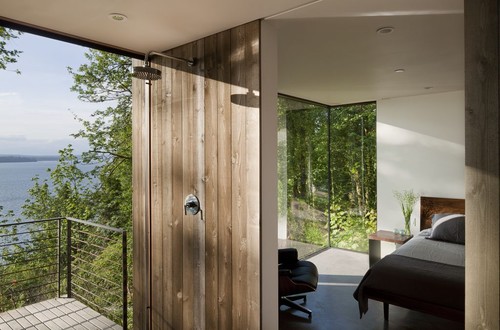Your Guide to a Smooth-Running Construction Project
 Wednesday, April 30, 2014 at 1:51PM
Wednesday, April 30, 2014 at 1:51PM Article by: Jeffrey Veffer, B. Arch, MBA
Imagine walking into your newly built or remodeled home and seeing it exactly as you had imagined it at the start of construction: the windows are all in the right places, the flooring is the right color, and the kitchen cabinets are a perfect fit.
Now allow me to pinch you on the arm, because for most people, reality is often different from that idyllic scenario. You might see missing trim around the bedroom doors or wonder why that small change in the kitchen cost so much. Looking back, you might ask, “And why did we have to hire another subcontractor to finish the bathroom?”
Of course, there are things you just can’t plan for, but there’s plenty that you can. Costly changes and additional time-consuming work can be kept to a minimum if you fully understand what you are building before you start. By understanding the construction process, being part of the team and keeping a firm grip on the budget, your construction project can result in the home of your dreams.
1. Don’t Skimp on Design Help
Given the busy lives most of us lead, we don’t have the time to research every type of technology and material that might be used on a construction project. Use professionals to save some of the time that would otherwise be spent learning and perfecting the process.
Architects are trained not just to make a project pretty but to match building systems, thermal envelopes and other properties to the client’s needs. They have a broad, up-to-date knowledge of these systems as well as of materials and processes for a wide variety of project areas.
Now, I sympathize with the awful feelings associated with a project’s going over budget. I’ve been there; I’ve gotten that dreaded call from the contractor that the structural and mechanical designs are in conflict. And dealt with preexisting conditions that the contractor hadn’t anticipated.
A design pro can provide guidance on what team members will likely be required for the project. And not just for the big ones, like a full custom home construction. Smaller projects like additions and remodels also can benefit from a pro’s expertise.
Architects can usually recommend other team members, too, such as engineers.
Your budget might be tight, but I’ve seen time and time again that trying to save money on design actually can cost homeowners far more in the end, in dollars and frustration.
Homeowners often underestimate the cost and complexity of a remodel or new home. The cost of the design work on a project is something that homeowners may consider skimping on to save money, but we find that the best way to avoid problems in construction is to invest time with your designer or architect up front to think about the construction process during design. This takes far less time than fixing mistakes that happen when the walls are going up.
Although it isn’t often pointed out, a good designer or architect depends on the client throughout the design and planning process as much as the client depends on the designer.
2. Become Part of the Team
Most people spend more time planning their next vacation than they do planning their house project. Not that planning a house project has to be a full-time job. An architect or a designer can help you understand your role in the project as well as the contributions of other team members. That means participating in the process from the start so that you stay fully up to speed with what is happening throughout the project.
I’ve seen clients assume that I know what’s going on in their head and are surprised when something comes out different than what they were expecting. That’s why communication is important. The Houzz web site and app allow you to show your team what spaces and materials you like. This can give them a reference point to understand where you are coming from (and where you can go together as a team).
Being part of the team also means becoming familiar with some of the ways your team members communicate. The vast majority of projects use two-dimensional drawings (as well as written specifications) to communicate a homeowner’s intent to the construction team. This documentation is used to create three-dimensional structures.
This sounds simple enough, but there are many chances for misunderstandings each time a team member reads the documentation. On a recent project, the foundation contractor misread the drawings and built the formwork too narrow on part of the foundation. During a site visit, we were able to catch it before the concrete was poured, saving the time and frustration of having to chip out all that concrete.
You can ask your team to assist you so you understand what is being communicated at each stage of the project. The best opportunity for this is during your design meetings. Remember, if you don’t understand something, ask. It’s better to get everyone on the same page early before a structure gets built that sticks out like a sore thumb.
You should also talk with the architect and/or contractor before the project starts so you can make sure that everyone agrees on the approach to how the building will be put together. There are evolving areas of construction, especially regarding the building envelope, that contractors and the architect should resolve before the project commences.
3. Establish Your Goals and Refer Back to Them Frequently
Be ready to suggest ways to get what you want while avoiding potential problems down the road. If you can create a list of priorities, then when you are faced with challenging decisions during construction, which is pretty much guaranteed, you and your team will be able to look back at your prioritized list to really focus on what will get you closer to your goal instead of what may be a costly distraction.
Things like prioritizing morning light in the kitchen or consciously forgoing a walk-in closet for a larger main bedroom can save the time and cost of having to move walls and making other expensive changes in the middle of construction.
How to Stick to Your Remodeling Goals
4. Establish Your Budget and Add at Least 10 Percent
Be sure to set aside a construction contingency for critical items — and don’t be tempted to use it just to put in an upgraded cooktop! Due to the complexity of the construction process, unforeseen issues will come up. Without a contingency, you might find yourself short of cash when you really need it.
A few years ago while remodeling my own house, we discovered numerous problems stemming from a quick and dirty job done 40 years prior. One of the most worrisome issues was a hacked-out joist on the second floor, leaving the bathtub supported inadequately by adjoining joists and bits of plywood. A great deal of creative thought and some extra cash were needed to fix the deficient joist without tearing apart the whole bathroom. Without a contingency to tackle this urgent situation, we might have been forced to postpone other parts of the project to deal with it and might have been stuck with dust and disruption for a longer time.
5. Don’t Get Attached to an Optimistic Timeline
Ideally, your team members will take the time to carefully plan and build your dream house most efficiently. Even if they are not putting in hours specifically on your project, the designer and others will likely be thinking about your project in the back of their mind. It takes time to work out the details of a project, so if you need to get the project designed and built very quickly, there might be situations that won’t be fully resolved in the design phase. There will always be elements that will need resolving onsite, but taking the time to do as much as possible on paper can reduce costs.
It’s also tempting to look at the best-case scenario for construction and think that it will then be the norm for your project. Just like with a cost contingency, though, you’d be well served to build in a time contingency as well. As much as it might seem possible to get into the house on a certain date if all the stars align, realistically there is a chance that the project could go late for a whole variety of reasons (laid out previously). Do yourself a favor: Have a backup plan in case you can’t roll up in the moving van on your exact date.
6. Consider Construction Implications Before You Start
During a recent remodel, one homeowner (who was working without a designer) realized that opening up the main floor of her house required a structural engineer, which caused delays as she searched for an engineer and he did his drawings.
So it’s important to understand what the construction implications will be to get the space you want. Even though it cost her approximately $7,000 more to open up the space, she was really glad that she went ahead with this part of the project. An architect would have been able to point this out before construction started and would have avoided the stress and extra costs involved in undoing some work in the middle of the project.
7. Communicate Frequently With Your Team
A weekly or biweekly status report can help identify areas of concern. This should be done at the onset of the project and continue through construction. The construction phase is where there are likely to be changes due to site conditions, availability of products or other factors. Be sure to get all changes documented in writing, along with the dollar amount promised; sign off on both the changes and the cost to stay in control and to ensure that all team members are up-to-date at every stage of the building process.
In construction the document is usually called a change order; it explains the nature of the change and the cost. Sometimes the changes are called extras, because they are additional to what was agreed on in the construction contract.
For example, a homeowner might decide to move the location of a door, so the designer will assess the impact of the change with the general contractor and draw up a change order for review by the client. If the client is OK with the amount, then he or she would ideally sign the physical copy (often confirmation via email is used) and the work would begin.















































