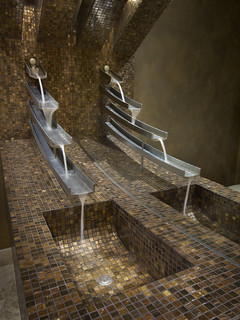Wood in the Bathroom? Absolutely!
 Monday, September 23, 2013 at 11:46AM
Monday, September 23, 2013 at 11:46AM Article By: Mark Clement
The conventional wisdom is that tile is the go-to for bathroom surfaces. We see tile everywhere, from the bathroom at work to the subway, to everybody's house.
I love tile, but just because it's so popular doesn't mean we have to design with it. And tile and grout aren't as impervious as you might think and are not required for looks, durability or cleanliness in wet areas like kitchens and baths.
In fact, you can do amazing things with wood, even in the bathroom. The way it feels, sounds and even reflects light is wonderful. It also offers color and depth, and can soften the look of hard ceramic finishes.
While wood is a durable choice for bathroom floors, it's also fantastic on the ceiling. It adds a sense of natural warmth in a space where, well, most of us are au naturel.
Yes, this ceiling is above a shower. You can imagine the potential moisture problems. I always recommend using a fan in the bathroom, but adding a second barrier between the steam rising from the shower and what's behind the ceiling might be smart here. I recommend sealing the wood surface with boiled linseed oil and/or urethane. I also recommend sheeting the ceiling joists with 15-pound tar paper (the black paper you see under roof shingles) before installing the wood.
Tar paper is water resistant and will keep moisture that does make it through the ceiling (not much, if any) inside the room. The moisture will evaporate back into the room and dry with the rest of the air, especially if you're using planks instead of a tongue and groove material.
Wood on an accent wall — in this case, beveled siding — softens and adds texture. Moisture is always a concern in a wet area, and the usual go-to bathroom coating is semigloss paint.
When it comes to wood, I like the texture to be the star, so I prime the base coat with oil (it's smelly, so do it outside) and make sure the end grains and backs get coated to thoroughly seal the wood.
Installing wood is often easy, fast and cleaner than sanding drywall.
When you're remodeling a bathroom, there are many materials you can use for the walls that'll help battle ever-present moisture. Water-resistant drywall (often called green board) and cement board are popular, but they're not necessary or any more durable than natural softwood planks like eastern white pine.
Bare wood will stain, but coating it with a water-based urethane will help keep all that natural wood grain vibrant. And having different-colored wood cabinets and storage is a nice touch, with clean, horizontal lines drywall can't touch.
I recommend tongue and groove stock, as opposed to planks, to create a continuous barrier to minimize moisture migration into the walls.
Think creatively. Wood is used on decks and docks, where it is constantly shifting between wet and dry (and getting snowed on). So why not use it the shower floor or another bathroom area?
This pallet floor is custom detailed for this shower assembly. An easily customizable pallet built from any number of widely available lumber species — pine, cedar, Douglas fir — could be designed for a standard shower with a poured and sealed shower pan in place of tile. Or it could cover tile, which is my preference, because I find it easier to clean.
I also like the idea of creating a simpler element inspired by this design: a wooden bath mat. Wood is easy to seal and clean with basic household detergents, and it's much less slippery than glazed tile.
Using wood in the bathroom enables a mix of materials to create depth and warmth across different materials and styles. This concrete wall might have appeared cold and heartless were it not for the soaring rafters and V-joint roof decking above. Scale this feature down to convey the same effect in a smaller space.
I've installed wood flooring in bathrooms. Not only does it deliver a sweet style, but it's durable, in large part because urethane finishes are fantastic. I always put 15-pound tar paper down to protect the floor from any water that does get through.
Other reasons to use wood floors in the bathroom, besides looks, are ease and continuity. It's easier to run flooring that exists in the other rooms of the house through to the bathroom. And it creates a flow, a feeling of continuity, that I find calming.
























































