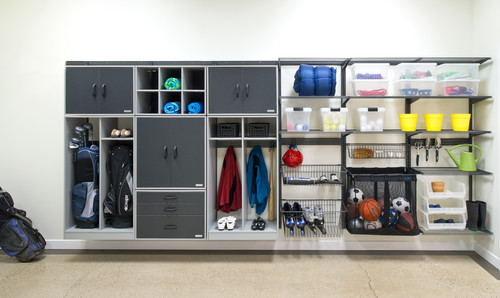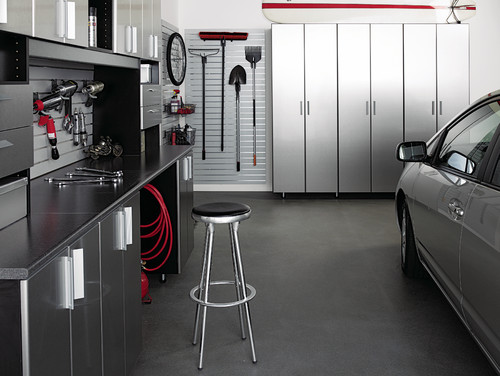ARTICLE BY ANITA SHAW
Downstairs, lurking somewhere in a dark corner of an unfinished basement, is a cramped area housing the washer and dryer. It’s an image most people can relate to as, at one time or another, we have stood in a “laundry room” like this.
Well, that image can be banished from memory, as today’s laundry rooms are not only bright and airy, they are places where people actually enjoy spending time. They are incorporating many amenities from other areas of the home and acting as gathering spaces for a variety of activities. And, the desire for these spaces to incorporate high-end design and functionality is definitely on the rise.
“I consider laundry spaces to be almost on the level with kitchens and baths,” states Tina Kuhlmann, principal designer, Primrose Design Interiors in San Diego, CA. “People are in and out of there all of the time. It’s a really integral part of the kitchen and the family.”
While storage is a necessity in the laundry room, Lee Taylor, showroom manager for Taralla Kitchen and Bath in the Bronx, NY, notes, “the look of the cabinets and countertops are sometimes more important. These rooms have become an extension of the kitchens and living spaces.”
 Photo: Kelly Keul Duer and Virginia Vipperman | Designer: Cameo Kitchens
Photo: Kelly Keul Duer and Virginia Vipperman | Designer: Cameo Kitchens
Laundry necessities
The approach to designing today’s laundry rooms is much the same as with other rooms, according to designers. It’s critical to understand how clients not only wash and dry their clothes, but also use the surrounding space.
Families tend to do laundry in different ways, so it is important to know their habits, stresses Mike Macklin, designer, Cameo Kitchens in Falls Church, VA. “If the family brings their laundry down in baskets and promptly takes the basket back to their rooms, open shelving is a practical way to go. But, if the laundry tends to pile up, storage behind doors may be a better idea.”
“I put a lot of things behind doors because I know people are messy,” stresses Kuhlmann. “Very few of us live like the catalogs look.”
Of course, a surface to act as a folding area is critical, and one size does not fit all. “When I’m dealing with empty nesters, they often ask for a place to fold that is nice and at back level, so there isn’t a lot of bending over,” comments Kuhlmann.
“Many of our customers opt to use washers and dryers that fit under the counter,” notes Macklin. “This provides a counter space more than long enough to fold and organize clean laundry.”
An oversized sink is an important element, according to several designers. “I always include a laundry sink with a pull-down faucet,” states Kuhlmann. “The pull-down faucet is really nice because you can get in there and spray those stains out or pretreat.”
It can also be used to wash delicates and, once those delicates are washed, areas for hanging become very important.
“Sometimes I’ll do a tall hanging cabinet for delicates because people don’t always want to dry them in a dryer, and they don’t really want to look at them, either,” reports Kuhlmann. She has created cabinets to hang delicates that function like a closet. She includes open-weave bronze or copper on the door, sometimes backed by fabric, to allow for air circulation for drying.
“Drying racks and drip areas are a big deal,” adds Lynley Serratt, CKD, CBD, Allied ASID, director of sales and marketing, Palmer Todd in San Antonio, TX. She reports that her firm has done pull-out drying racks in the space between the top of the front-load washer and dryer and the cabinet above.
 Photo: John Lennon Photography | Designer: Tina KuhlmanAnd, while ironing may be akin to drudgery, ironing boards are important to the room’s design. However, tucked away and out of sight is the preference for this household item. Kuhlmann likes to put the ironing board behind a finished door panel so that it looks like it’s part of the cabinetry.
Photo: John Lennon Photography | Designer: Tina KuhlmanAnd, while ironing may be akin to drudgery, ironing boards are important to the room’s design. However, tucked away and out of sight is the preference for this household item. Kuhlmann likes to put the ironing board behind a finished door panel so that it looks like it’s part of the cabinetry.
Laundry plus
In addition to the items people expect to find in the laundry room, there are several surprise amenities that are finding their way into the design. Charging stations for the family’s multitude of electronic devices have found a home here, as have beverage refrigerators and flat-screen televisions.
Of course, innovative storage is a must, especially in rooms that serve multiple purposes.
“Organized space for coats, hats, backpacks and sports equipment is essential [when this area is combined with a mud room], and bench seating can be an effective means of hiding these necessities,” reports Macklin.
“These rooms are used by all members of the house on a daily basis for staying organized, and for keeping the clutter out of the rest of the house,” she reports.
“I tend to like drawers in the laundry room that aren’t as deep – maybe three or four of them. That way, you don’t lose things in the bottom,” remarks Kuhlmann. If a larger drawer works better for the space aesthetically, she will often add a hidden drawer within the larger one that can roll fully to the back of the drawer.
Lighting – both natural and installed – is key to the space for both function and spirit. Since time will be spent in a laundry room that serves multiple purposes, windows that bring in daylight are essential to the overall design. And, according to Kuhlmann, good undercabinet lighting is important, especially for matching dark socks!
People also like to personalize the space with add-on features. “You can explore your personality a bit more in this room because, typically, it’s just one family member running the show, unlike a kitchen or bath where you have to compromise,” explains Jenny Rausch, CKD, president, Karr Bick Kitchen and Bath in Brentwood, MO.
 Photo: Denash Photography | Designer: Jenny Rausch
Photo: Denash Photography | Designer: Jenny Rausch
She has created laundry rooms with glass tile, marble tops and crystal chandeliers. “If you love an expensive backsplash tile, the good news is that, in a laundry room, you probably won’t need that much of it,” she stresses.
Kuhlmann agrees. “A tile backsplash is a significant amount more money, but you can have a lot of fun with it. It gives the difference between looking at a dry wall surface and that punch of design.”
Kuhlmann also likes putting solid surface countertops in the laundry room when she can. “Nobody wants to be scrubbing tile grout,” she comments.
Rausch stresses that the laundry room can be just as profitable as a kitchen because the same materials are used in both spaces. “Lighting, cabinets and tile carry high margins, and all can be done to the max in these dream laundries,” she comments.
“It’s important to pay attention to all of the details,” continues Rausch. “It’s not just a laundry room – it can be a sanctuary.”
While the idea of laundry room as sanctuary may not have caught on as of yet, the laundry room as mud room, gift wrapping center or craft space certainly has.
Wrapping areas are very popular in the laundry room, according to Kuhlmann, and she will incorporate storage for rolls of ribbon and wrap, scissors, tape and the like.
Kuhlmann has done laundry room dog washes, too. “I’ll install a shower pan and a handshower low on the wall for when your pet comes into the mud room and has muddy feet,” she explains.
“We expect more requests for laundry room renovation in the future, as customers seek to maximize every inch of their home,” concurs Macklin. “The laundry room will be more of a home center and an important component of the home’s design.”
“Call it what you will, the laundry room has become this wonderful multi-use space that’s not just about laundry anymore. It’s almost like a secondary multi-purpose room adjacent to the kitchen, and if we educate our clients in that general direction, they’re going to want it that much more,” states Kuhlmann.
(You are reading an article originally posted on ForResidentialPros.com)
 Monday, January 20, 2014 at 11:49AM
Monday, January 20, 2014 at 11:49AM  Cabinet,
Cabinet,  Cabinets,
Cabinets,  Custom Cabinetry,
Custom Cabinetry,  Garage in
Garage in  For the Home
For the Home 







































