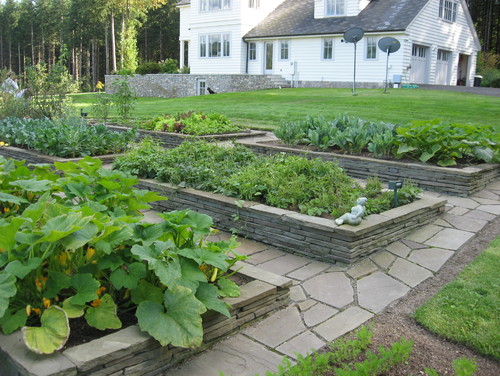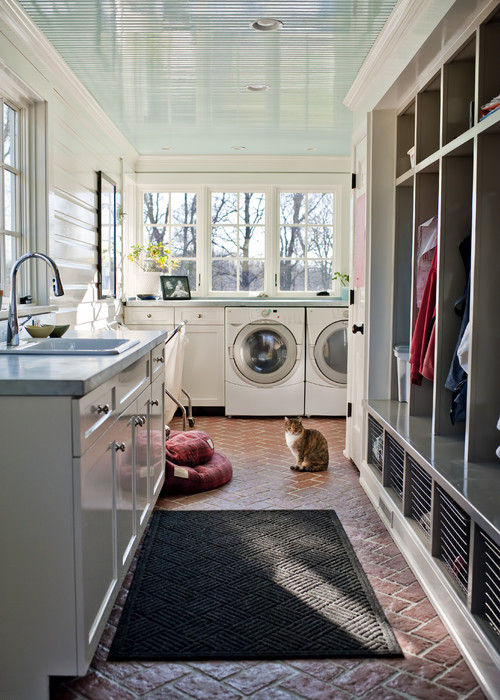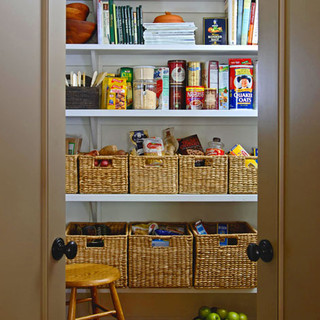How to Design Small Baths So They Feel Roomier
 Wednesday, July 3, 2013 at 12:31PM
Wednesday, July 3, 2013 at 12:31PM Article By: Elaine Martin Petrowski
A small bathroom must contain all the elements of a large bath in less space. That's why planning a new one or remodeling your existing one is so challenging. You have to think about function, appearance, fixtures and storage, along with how much room you have—and how much you can afford to spend on the project.
When every inch counts, you might want to consider getting professional design help at a kitchen and bath dealer or from the design staff at a home center or plumbing distributor. Also contact the National Kitchen & Bath Association for a copy of “41 Guidelines of Bathroom Planning.” Then check your plans against the guidelines to be sure your bath looks and functions its best. We've distilled the NKBA guidelines to get you started.
Stretching Strategies
To create a powder room, you'll need at least 16 sq. ft.; a full bath requires a minimum of 36 to 40 sq. ft. The finished room must measure at least 5 ft. in one direction to accommodate a tub. Building codes typically require 32x32 in. (finished dimensions) for a shower; if you have the space, larger is better. Just make sure the shower is large enough so you-and all your family members-can comfortably raise your arms when washing hair or bend over to pick something up.
Storage space usually is at a premium in small baths, so consider recessing an 8-in.-deep bath cabinet above the vanity. Install the vanity at a comfortable height—36 in. off the floor for most adults, 43 in. if you're taller than average. Select a vanity with drawers or bins, or add organizers for toiletries and cleaning supplies to a unit that comes unequipped with these items.
 Photo: Francine ZaslowFinally, avoid pedestal sinks in a small, full bath. They look great but are impractical because they don't provide storage. Save them for powder rooms where storage isn't as crucial. If you must use a pedestal sink, include open shelves or a tile-lined niche behind or adjacent to it. Or consider using cabinetry 16 or 18 in. deep instead of the usual 21 in. A small-scale pedestal lav, available from every major plumbing manufacturer, is another viable option worth considering.
Photo: Francine ZaslowFinally, avoid pedestal sinks in a small, full bath. They look great but are impractical because they don't provide storage. Save them for powder rooms where storage isn't as crucial. If you must use a pedestal sink, include open shelves or a tile-lined niche behind or adjacent to it. Or consider using cabinetry 16 or 18 in. deep instead of the usual 21 in. A small-scale pedestal lav, available from every major plumbing manufacturer, is another viable option worth considering.
Once you've determined how much space you have, there are a wealth of ways to make it look bigger. For example, use a pocket, rather than a hinged, door. Choose as large a mirror as possible (use only one; more than one confuses the eye). And go with light-colored finish materials. Clear-glass shower doors stretch space visually, and you can unify the bath by using one finish for all trim and hardware.
Keeping it Affordable
How much will a small-bath remodel cost? That depends on structural changes and the price of the components. The NKBA's annual “Trends Survey” of certified kitchen and bath designers puts the cost of the average bathroom re-model done by its members at about $9,000. You can cut that figure by more than half by shopping at a home center and doing the work yourself. On the other hand, it's easy to exceed that amount by picking high-end components.
For example, a deluxe whirlpool tub costs $5,000, while a white cast-iron tub goes for $500. A sculpted one-piece toilet with a power-assisted flush will set you back $1,000; a basic gravity-action, two-piece model in white costs only $150. A sink with a custom-designed solid-surfacing bowl and pedestal is a $1,000 investment whereas a simple self-rimming, white china version costs $100.
Another important factor in the final tally is the cost of labor. Because all the major building trades are involved in a bathroom remodel, sprucing up even a small bath tends to be expensive if you hire out all the work.
Musts for Every Bath
No matter how small a bathroom you're planning, it must include certain items. Ground-fault circuit interrupters (GFCIs) are required by code to protect receptacles in wet areas, such as bathrooms and kitchens. GFCIs quickly break the circuit, which can prevent a potentially fatal shock from a blow-dryer or electric shaver.
Low-flow toilets, which use 1.6 gal. of water per flush, are required by law in all new and remodeled baths. Pressure-assisted toilets effectively clear the bowl with one flush, but make considerable noise in the process. Gravity models sometimes require two flushes to clean the bowl properly. For maximum efficiency, choose a bowl with a large water surface. And make sure there's sufficient space around the toilet for comfortable access-ideally, at least 16 in. from the centerline of the toilet and walls or fixtures on either side. Also allow at least 30 in. from the front of the toilet to the nearest object.
Proper ventilation will prevent moisture from getting trapped in the bath, which can lead to mold and mildew growth. This moisture can also destroy wallcoverings, harm wallboard and other building components and saturate insulation, rendering it useless. Extract moisture by installing a ducted exhaust fan on a timer. Most timers allows you to set the fan for 15 to 60 minutes to remove heat, steam and condensation. Choose a fan according to the cubic feet per minute of air it moves. To find how out much you need, divide the cubic footage of the room by 7.5. Look for a fan that generates 6.5 sones or less of noise.
Adequate lighting is needed for shaving, applying and removing makeup and other grooming tasks. Include task-specific and ambient, or general, light. Multiple recessed ceiling fixtures are all but invisible and eliminate the locker-room look of a single ceiling-mounted fixture. Include a light fixture above the tub and/or in the shower. Flank the vanity or pedestal lavatory with a pair of decorative sconces or multibulb theatrical strips. And avoid fluorescent lights, which alter the color of your complexion.
You also might want to place small low-voltage lights in the vanity toekick for drama and as a night-light. And, if you like to relax while soaking in the bathtub, install some of the bathroom lighting on dimmer switches.
Finally, admitting natural light with skylights, etched glass, transom windows and glass block is an effective way to maintain privacy without taking up additional space. At a minimum, window area should equal at least 10 percent of the square footage of the room.
A properly installed grab bar in the shower should be bolted directly to the studs. Do not simply screw the bar into the wallboard or glue it to the surface of ceramic tile.
Also remember that a locking cabinet for medicines and cleaning supplies is an especially important safeguard against poisoning if you live with or are visited by young children.
 Bathroom Remodel,
Bathroom Remodel,  Bathrooms in
Bathrooms in  Bathroom
Bathroom 




















































