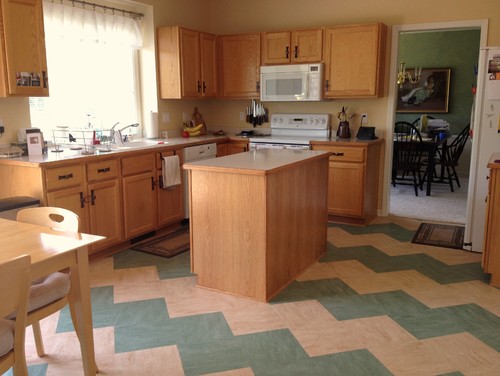8 Kitchen Design Tips for Foodies
 Wednesday, April 23, 2014 at 2:11PM
Wednesday, April 23, 2014 at 2:11PM Article by: Christine Tusher
I cut my culinary teeth in a tiny apartment where a janky oven meant that cookies took twice as long to bake, and seared scallops nearly sent dinner guests home with smoke inhalation.
The upside of all that making-do meant I knew exactly what I wanted when the time finally came to move to a larger space and remodel the kitchen. I spent hours poring over solutions for everything from pot storage to dishwasher space, and while not every idea worked for our space, the fixes I found heavily influenced the end result.
Here are eight great tips to help your dream kitchen work beautifully.
1. Buy the right vent hood. Vent hoods are rated by the cubic feet per minute (CFM) of air they can suck from a room. While formulas for determining how much power you’ll need vary, you’ll want to start by acquainting yourself with the basics.
- There’s no point in buying a hood that’s larger than your range. It won’t really suck more smoke out, and it won’t look right either.
- Gas ranges generate more heat than electric ones, and thus require more powerful vent hoods.
- Maxxing out the CFMs isn’t always a good thing. For example, a 1,000-CFM vent hood will suck the air from a 10-by-10-by-10 room in about a minute, then will lose suction unless you have an HVAC system or an open window. So have your room dimensions handy to show the vendor when it’s time to buy.
2. Invest in proper knife storage. If you love to cook, chances are that you’ve spent a pretty penny on at least one good kitchen knife. But leaving it to rattle loosely in a cutlery drawer will dull and damage its blade – and pose a serious threat to your fingers.
Kitchen knives should be stored in a way that keeps them separate and organized, with their blades horizontally oriented so the knife never rests on its blade.
While my knives are currently housed in the block they came in, I plan to commandeer a little-used drawer and add a knife block like this one.
3. Pull out your pans. This ingenious pullout eliminates messy stacks of pots.
4. Stash pot lids in a rollout. Pot lids can be the bane of any home chef’s existence, jamming drawers and preventing pots from stacking properly. To solve this problem, use a shallow rolling drawer to neatly stash lids for the pots below.
5. Keep cooking utensils off your countertop. Keeping spatulas and whisks in a countertop jar may make storing these awkwardly shaped utensils easy, but it also creates clutter. Consider replacing a narrow cabinet near your stove with a custom pullout to keep utensils close at hand.
6. Create extra prep space. This small San Francisco kitchen was in desperate need of extra prep space. The solution: a custom rolling cutting board and base cabinet that can be pulled out should the sous-chef need some extra elbow room.
7. Make your faucet a soaker. I was wary of a soaker hose’s high profile poking up above our breakfast bar, but my husband talked me into it. And boy, am I glad he did! It blasts water off dirty dishes, cools pasta in no time flat and ensures that every corner of our sink is sparkling clean.
8. Consider a dishwasher with a utensil drawer. The last thing I want to do when I entertain is to disturb guests with the clatter of hand washing dishes, but I don’t want to wake up to a mess either.
Choosing a dishwasher that can comfortably accommodate a heavy load was very important to me. The model I chose has a narrow utensil drawer that slides out above the top rack, freeing space below for unwieldy pots and large stacks of dishes. A year later I can definitely say this was one of the best decisions we made.










































