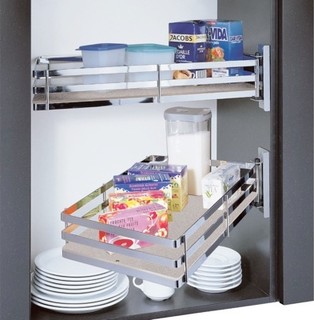Your Guide to Choosing Kitchen Cabinets
 Monday, June 24, 2013 at 9:21AM
Monday, June 24, 2013 at 9:21AM Article by: Vanessa Brunner
The right kitchen cabinetry can make or break your kitchen's functionality and style — not to mention your budget. No pressure, right? Don't stress yet — Houzz's kitchen cabinet guides can walk you through the process, from start to finish. Resource guides covering everything from Shaker to flat panel, from corbels to aprons, from glass knobs to recessed pulls, are all listed here in easy-to-access fashion.
Door Styles
Shaker, flat or inset? Your cabinet door style is important — it may be your biggest kitchen expense, after all — but choosing it doesn't have to be stressful. See which of these popular cabinet doors fit with your home's style.
Get the guide: Popular Cabinet Door Styles for Kitchens of All Kinds
Who says cabinets have to be wood? Put your best dishes on display and open up your kitchen to light and space with glass cabinets.
Get the guide: 8 Beautiful Ways to Work Glass Into Your Kitchen Cabinets
Go beyond the standard swinging door in your new kitchen. Flip-up doors, pocket doors and corner drawers can make your cabinets more functional and your life easier.
Get the guide: 8 Cabinet Door and Drawer Types for an Exceptional Kitchen
If you'd rather stick with something more traditional for your cabinets, then the timeless Shaker style is a sure bet. Learn how to make this look work with different counter, hardware and backsplash materials.
Add a more traditional furniture style to your kitchen storage with a countertop hutch. Glass fronts make these the perfect place to put pretty dishes on display.
Open shelving feels as much at home in modern kitchens as it does in traditional ones. See how to make this simple, clean storage style work in your home.
Using ecofriendly materials isn't rare anymore — it's easy to choose kitchen cabinetry that contributes to a healthy home and family, as long as you know what to look for.
Can't decide between two different styles? Mix and match — two different cabinet styles can make an even bigger impact.
Hardware Styles
Of course, once you have your cabinets chosen, you have a whole other task ahead of you: choosing hardware. Even if you've got simple Shaker cabinets like these, your choice of drawer pulls and knobs makes a big difference in your finished look.
Flat-panel cabinets tend to work best in modern kitchens; make sure you choose hardware to match. Clean, simple and contemporary pulls work well with this cabinetry style.
Raised-panel cabinetry tends to suit traditional kitchens. Look for classic, old-world fixtures to fit this beautiful style.
Colors and Finishes
Colorful kitchen cabinetry has made a big comeback. Try pretty palettes to give your kitchen flair.
Try playing with two different colors on your kitchen cabinetry. Scared to go too bold? Contrast a single bright color with neutral finishes.
If you want to get color the DIY way, read our related ideabook first. Painting your kitchen cabinets can be difficult, but these pro tips will help.
Get the guide: From the Pros: How to Paint Kitchen Cabinets
Stains are a great way to get color on your kitchen cabinetry without covering up the wood's beauty. From greens to blues to browns, stain colors can really enhance your new kitchen.
Curious about color but worried about the maintenance? A distressed finish can cover all the bases, offering a warm, bright look that can actually embrace wear and tear.
Sometimes a kitchen remodel doesn't require a new fridge or oven — but how do you pick a cabinet color to go with your existing appliances? Check out our cabinet color guide for cabinets with dark appliances.
Get the guide: Cabinet Colors for Dark Appliances
Molding and Details
Adding molding is an easy way to make any type of cabinetry look custom. Whether you want to add crown molding to your existing kitchen or edge molding to new cabinets, this guide can help you envision the final result.
Decorative supports, aprons, corbels and toe kicks — these features might not come standard on most cabinetry, but they can make a huge visual impact.
Learn how frosted, textured and seeded glass is made, and whether or not it can work with your kitchen cabinets.
Get the guide: Choose Your Kitchen Cabinet Glass
Whether you're building a new kitchen or retrofitting an existing one, it's important to keep universal design in mind. Clever accessories will make your kitchen comfortable and accessible for everyone who uses it.
































































