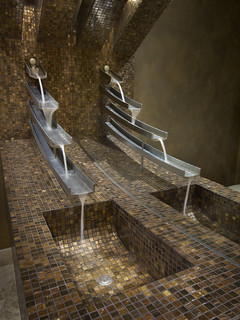Smart Investments in Kitchen Cabinetry — a Realtor's Advice
 Wednesday, September 18, 2013 at 10:05AM
Wednesday, September 18, 2013 at 10:05AM Article By: Tiffany Carboni
The kitchen is the most expensive room in the house to build. The national average cost of a kitchen remodel is $50,000, though the real cost can vary widely, depending on where you live, the scope of the project and the materials you choose. New cabinetry can take up much of that expense. Make the most of this big purchase by treating your new cabinets as an investment.
Realtor Victoria Gangi offers insider tips on how to get the best return on your cabinet investment, even if you're not moving in the foreseeable future.
Create an optimal layout. Long before a kitchen starts to take actual shape, there needs to be a well-crafted plan for how the kitchen will be laid out to offer maximum benefits to the homeowners and their guests.
"Layout is the number-one feature home buyers are looking at in a kitchen," says Gangi. "You will lose your audience if cabinets aren't designed in a functional way with good flow."
A kitchen or cabinet designer can help you get started. Don’t make any rushed decisions in the planning process.
One way to help visualize a designer's plan is to tape out the dimensions of the new cabinet configurations on the floor and walls. Granted, you're going to need a really good imagination for this to work, but it will give you an opportunity to literally walk through the measurements to see if things feel well spaced.
Invest in quality cabinetry. Once you've got a plan for where everything's going to go, decide on a style and quality that will age well and withstand trends and changing tastes.
Quality cabinets are one of the smartest investments in a kitchen remodel, saysKarl Keul, owner of Cameo Kitchens. "The lesser grades of cabinets tend not to age gracefully and often need more upkeep,” he notes.
The quality to choose will depend on your long-term plans. “Midrange cabinets are generally a good bet," Gangi says. "If you intend to sell your home, these cabinets will look attractive to buyers, and you’ll likely see a return on your investment."
She adds, "Even if you plan on staying in your home for the foreseeable future, this is still a safe option, because they'll last. Choose top-of-the-line cabinets only if you have the money to create the kitchen of your dreams without any worries of recouping the money.”
Integrate the door style. Choose a door style and color that integrate well with the rest of your home, especially rooms that look directly into the kitchen. If the rest of your house is traditional, you’d be better off steering toward a more traditional or transitional door style than going completely modern, and vice versa.
"Don't choose a style that's too ornate or too modern," Gangi advises. "Modern is good; people like clean lines and clean finishes. But ultramodern or any style that's too out of the norm isn't what buyers tend to want."
In general the best kitchen designs are those that work in harmony with the rest of the home's architecture rather than try to fight it. A harmonious house is easier for potential buyers to understand and, in turn, to want to outbid each other for.
A savvy designer can help navigate you toward the best cabinet options that will work for your home and budget.
Choose light colors. Lighter-colored cabinetry will appeal to more buyers. "Dark kitchens are out," notes Gangi. "People prefer light and bright."
To integrate the appliances or not? Integrated appliances significantly increase the cost of a kitchen, not only because of the added cabinetry door fronts, but also because the appliances needed to facilitate this option are more expensive.
While this feature may look attractive to some home buyers, especially in a price range where integrated appliances are an expectation rather than an exception, your may not see the return on this high-priced detail in a midrange-price house.
According to Gangi, your cabinet investment can be safe even if you don't integrate the appliances. "Stainless steel appliances are still very popular and well accepted by buyers," she says.
Choose cabinet details that matter. What's inside the cabinet is just as important as what's on its outside. "Buyers are on the lookout for rollout and quiet-close drawers," notes Gangi. "This is where that choice of midrange versus low-range cabinet quality becomes important. Spending the extra money it takes to get good-quality slide rails and quiet-close features will come back to you."
Opt for clean-lined hardware. "Buyers prefer drawer pulls and handles to be just as clean lined as the cabinetry," says Gangi.
If you like ornate hardware, go for it. However, should you sell your home, expect to replace those fancy pulls with a more streamlined set that will appeal to a broad range of buyers. The good news is that your fancy hardware can move with you.





























































