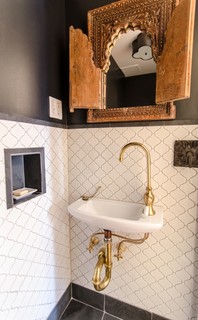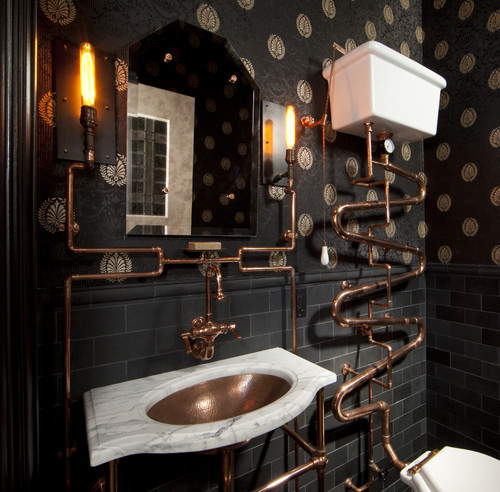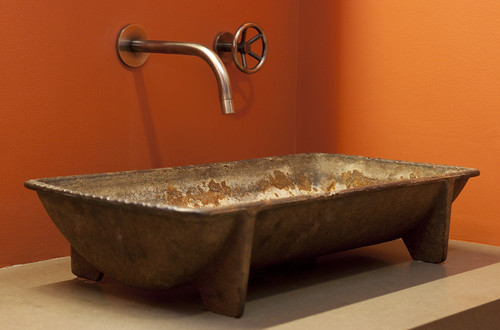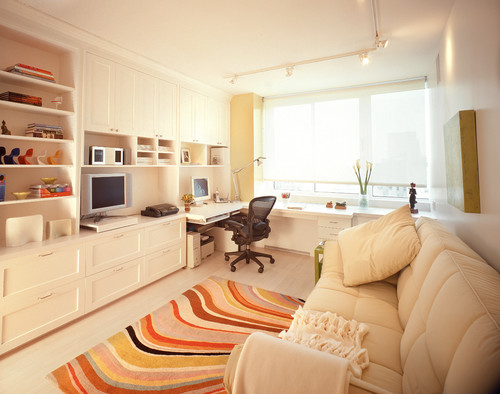A Crash Course in Bathroom Faucet Finishes
 Wednesday, September 25, 2013 at 9:21AM
Wednesday, September 25, 2013 at 9:21AM Article By: Michelle Gann
Choosing a bathroom faucet finish often stumps people. What's the difference between brushed and polished nickel? What are the benefits of satin brass versus satin bronze? Fear not. Here's a crash course in faucet finishes that will elevate your knowledge in less time than it takes you to brush your teeth.
Keep in mind that most faucets have a lifetime warranty when it comes to finishes, so if you have an old favorite faucet that's looking drab, try calling the manufacturer to see what the warranty policy is.
If you're new to selecting finishes, it's a good idea to get all the other fixtures and accessories in a matching color. Some finishes are a standard color, such as chrome and most brushed-nickel finishes, but not all finishes from different companies look the same.
To ensure you are getting the exact same finish, buy all the fixtures and accessories from the same company. When shopping for additional fixtures, take a sample with you to match.
Polished Brass
An all-time favorite. A polished brass faucet helps give the bathroom shown here a vintage look.
Advantages: Easy to clean and easy to find. A durable finish. Easy to match with accessories and other fixtures.
Disadvantages: More expensive than other finishes, such as chrome and brushed nickel.
Styles it works with: Polished brass is actually coming back in style, so it looks great in modern, traditional and eclectic settings.
Satin Brass
A nice twist on polished brass, the brushed-gold look has a lot of class. It's bold without being too showy. Don't be surprised if you see a lot more of this color in bathroom remodeling.
Advantages: Offers a nice accent color without the polished look. Durable. Being a matte finish, it won't show fingerprints and water spots.
Disadvantages: It's hard to find and more expensive. It's also difficult to match accessories and other fixtures to satin brass.
Styles it works with: Piggybacking off the success of polished brass, this satin counterpart is going to be increasingly popular. Great settings for it are traditional, modern and contemporary.
Oil-Rubbed Bronze
A great aesthetic alternative to standard chrome and brushed nickel, oil-rubbed bronze gives the bathroom a more traditional look and feel.
Working on a budget? if you don't want to purchase all the matching accessories and you have other brass items in your bathroom, such as an old light switch plate or cabinet knobs, you can always use a brass darkening solution to make all the hardware match.
Advantages: Durable, easy to clean and easy to find. It's also easy to match oil-rubbed bronze with accessories and other fixtures. It won't show water spots or fingerprints.
Disadvantages: More expensive than other finishes, such as chrome and brushed nickel.
Styles it works with: Oil-rubbed bronze goes hand in hand with traditional and Tuscan or Mediterranean settings.
Copper
Copper is unmistakable and bold. It gives the bathroom a rich feeling, especially when mixed with a subtler material, such as marble on a countertop.
Advantages: Copper has natural antibacterial properties. It's fairly easy to find and also has the ability to "heal" itself. Over a short period of time, a scratch in copper will become darker and eventually blend with the patina.
Disadvantages: A shiny copper finish might require a little more maintenance than brushed nickel, oil-rubbed bronze and chrome, but if you let it age naturally, copper will develop a beautiful patina. It's harder to match accessories and other fixtures to copper, and it's not as durable as other finishes.
Styles it works with: Tuscan and farmhouse. And, of course, steampunk.
Satin Bronze
Satin bronze has a nice, smooth finish that's in between copper and oil-rubbed bronze. Having a subtler color gives this finish more flexibility for different bathroom styles and settings.
Advantages: Durable and easy to clean and maintain, this is a great alternative to copper and a lighter option than oil-rubbed bronze. Water spots and fingerprints won't show.
Disadvantages: Hard to find and more expensive. It's hard to match accessories and other fixtures to satin bronze.
Styles it works with: Traditional, eclectic and Mediterranean.
Polished Nickel
If you like a smooth, shiny finish but are tired of chrome, try polished nickel. It's darker than chrome, and with different levels of lighting, it can appear to change in color.
Advantages: Easy to clean. A durable finish. A great alternative to brushed nickel.
Disadvantages: More expensive. It's hard to find matching accessories or fixtures for it.
Styles it works with:Like chrome, it looks great in a variety of settings: modern, contemporary, traditional and eclectic.
Brushed Nickel
The soft metallic look of brushed nickel has stood the test of time.
Advantages: This is one of the most durable finishes; it has a tendency to keep its finish longer than oil-rubbed bronze and chrome. It doesn't show wear, fingerprints or water spots.It's easy to clean, easy to find and easy to match with accessories and other fixtures. It's relatively inexpensive. Brushed nickel tends to be pricier than chrome but does not cost as much as oil-rubbed bronze.
Disadvantages: Does not coordinate well with stainless steel; it blends in instead of being a statement piece.
Styles it works with: Almost every style.
Chrome
Chrome is currently one of the most popular finishes because of its versatility.
Advantages: It's generally the most inexpensive finish. It's a very easy finish to clean and maintain. It's durable, easy to find and easy to match with accessories and other fixtures.
Disadvantages: Shows water spots and fingerprints.
Styles it works with:Almost every style.
Matte Black
Black faucets are becoming increasingly more popular in the bathroom, because of their ability to match other items, such as vanities and accent pieces.If you want to make a classy statement, or you are just doing a small renovation that doesn't involve changing all aspects of your bathroom, matte black may be the perfect finish for you.
Advantages: Easy to clean. Does not show dirt, fingerprints or water spots. It's easy to coordinate a matte black faucet with bathroom accessories.
Disadvantages: It's hard to match other fixtures to it, hard to find and expensive compared with more popular finishes, such as chrome and brushed nickel.
Styles it works with: Modern and eclectic.
White
Looking for a clean, brilliant finish? Go with a white faucet as a contrasting statement piece or something that blends beautifully in an all-white bathroom. The white finish comes from durable plastic or porcelain.
Advantages: Easy to clean. Does not show water spots or fingerprints.
Disadvantages: Porcelain fixtures are more fragile than metal, which makes them more prone to chipping. Porcelain can be expensive, too.
Styles it works with: Farmhouse and modern.
































































