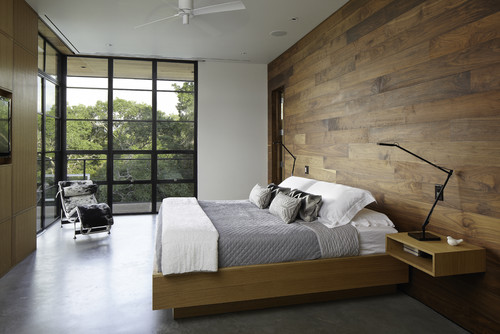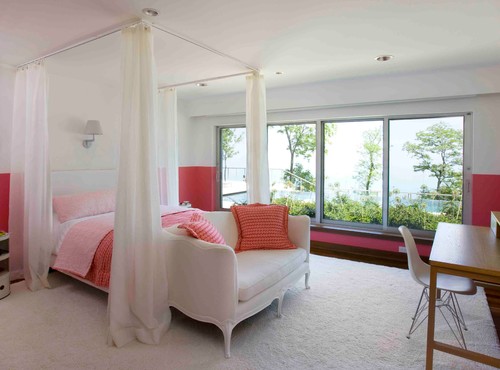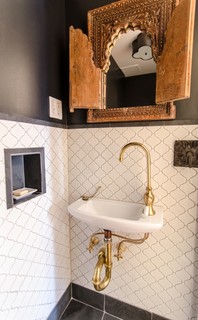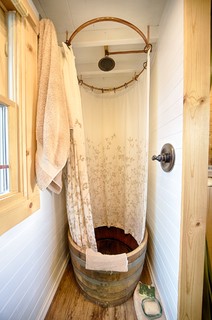Construction Timelines: What to Know Before You Build
 Tuesday, February 4, 2014 at 3:13PM
Tuesday, February 4, 2014 at 3:13PM Article by: Jeffrey Veffer, B. Arch, MBA
One of the first questions we get when talking to clients about a new custom home or remodel is, “How much will it cost?” This is usually quickly followed by the second question, “How long will it take?” The answer to both is, “It depends.”
While we don’t want to be evasive, there are many variables that have to be factored in before we can adequately assess the time and cost of a project. One thing that most homeowners don’t see initially is that for a properly planned and designed project, the design and construction phases can last roughly the same amount of time.
As I’ve written about previously, the design process can take up to six to eight months for a new custom build (including determining the client’s needs, designing to those needs and deciding how to best to build the project). And it could take longer if there are complications such as other approvals or if someone objects to your project. This time is not spent just daydreaming and staring out the window — your team is working to understand the design and construction to smooth out potential issues in your timeline.
Be realistic. It’s often difficult for homeowners to know what’s realistic for each phase of the construction process. For instance, one week to construct a kitchen is not realistic due to the number of services and trades involved — installers, plumbers, tile contractors. It would be foolhardy to think that everything could be done to satisfaction in such a short time.
What’s also confusing is that timelines for suburban developments can be wildly different from a single luxury custom home. We have had clients ask us why a custom home costs more per square foot and takes longer that a tract home. The reason is that developers have crews that move from house to house and are dedicated to that development. This means that for all intents and purposes, they finish their work on one house and move on to the next.
On a custom house, your framers might be a week late showing up (because their last job ran late), and then the next trade in line is thrown off as well. You can see how this can cause a domino effect on your project. Most contractors can’t wait around until the exact time they are needed on a site — they have to keep their crews busy, or they don’t get paid. So they tend to overbook rather than underbook to make sure they have enough work to keep them busy.
Often one trade cannot begin work until another is finished. There is time associated with mobilization and demobilization of each trade, and often one of the trades cannot be onsite the exact day or even within a week of when you need it. So often there is downtime that needs to be accounted for. When planning, it is important not to try to plan schedules too tightly, as they rarely work out that way.
Understand the timeline and the implications of what is written. Do you know what demolition entails? The mess? The noise? Words on a spreadsheet can seem awfully abstract when you are looking at them in your living room, but they can mean a whole different thing when one wall of your kitchen is blown out in the middle of a March storm. It might mean that you want to consider moving out while some of the more disruptive work is completed. Your design team should be helping determine this as part of their work. If you don’t understand what specific items mean, clarify them with your team.
Also, plan for construction to take place when it will best for the project and affect your family the least. One of our clients learned the hard way after he insisted on starting a project just as winter set in. The contractors were only able to pour the footings, and then a cold snap set in, which held up the project for six weeks. The lesson here is to understand what potential delays could crop up that could derail your project timeline.
What is in the timeline? Your timeline should be specific enough to include a level of detail that helps you and your team understand the logical flow of activities, so you can follow the logical steps that should happen in sequence. It is typical to require the contractor, as part of the contract, to prepare a comprehensive schedule for all work and phases from start to finish and present it at the beginning of the project. This schedule is then reviewed at a start-up meeting, at which the client, architect, contractor and major consultants who might have a stake are present.
Get a sense of what could affect the timeline. There’s a rule of thumb for construction used by contractors and designers: “It will always take longer than you think.” There are a number of factors that conspire against the pristine order of a freshly minted timeline document: complexity, weather, number of construction workers, permits and inspections, back orders and delays for materials, equipment or fixtures. Make sure you or your team members are aware of products that have a long lead time. These could include materials, equipment or products that are not warehoused locally, such as custom-fabricated furniture, light fixtures or imported tile.
There are also municipal approvals to consider. A municipal building inspector has to come to the site during construction to check that what is being built corresponds with the drawings. It is the contractor who coordinates these inspections, and who needs to plan for them so work doesn’t stop while everyone waits for an inspection to happen.
If the inspector feels there is a gap between what has been documented in the drawings and what is being built, he or she can request more information from the team. This is to understand that the changes from what is documented in the drawings will still satisfy the building code. Or worse, the inspector can place a stop-work order, which effectively shuts down the project. And that can put your timeline on life support. But with proper project oversight from your design team, your project should be able to move along smoothly.
Final details. For some reason the final details on a project often take a lot longer that you might think. The reasons are that they often require very precise work that takes time to get right. Things like installing trim or custom millwork can wreak havoc on a schedule.
On a recent project, we specified a custom millwork piece for all the bathrooms. The challenge was that it required coordinating three separate trades: the millworker who built the cabinets, the countertop contractor who fabricated the quartz and the stainless steel fabricator who made the custom sink. While the owner is thrilled with how it looks, it did take some time to get everyone involved on the same page.
One thing to keep in mind is that at the end of the project, most of the budget has been spent and many of the tradespeople have made the majority of their money. This is where holdbacks come in. A holdback keeps a certain percentage of the contract amount set aside until a set number of days after completion. Tradespeople want to see their work completed and will finish up what needs to be done. But in some cases, it is important to not only judge the amount of work done when a contractor applies to be paid but also how much work is left, and can the remaining funds motivate them to finish. It is not unheard of for a designer to return a contractor’s application for payment and insist that certain details are done first before the requested amount is paid out.
Just as there is not one piece of art that everyone agrees is perfect, there is no construction timeline that fits all projects. But by working with your team, you can understand the components that go into your timeline. And that can help avoid timeline trauma during construction.



























































