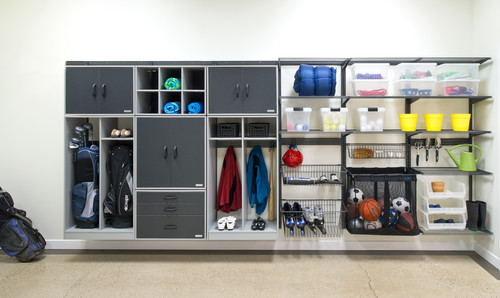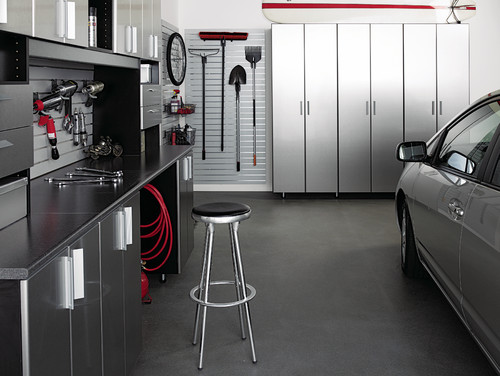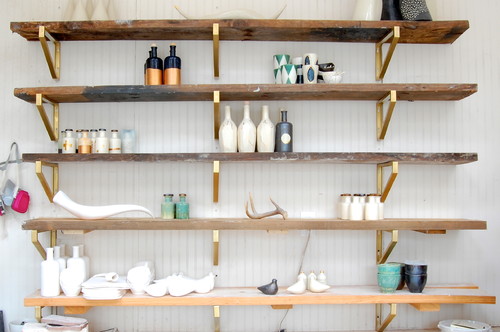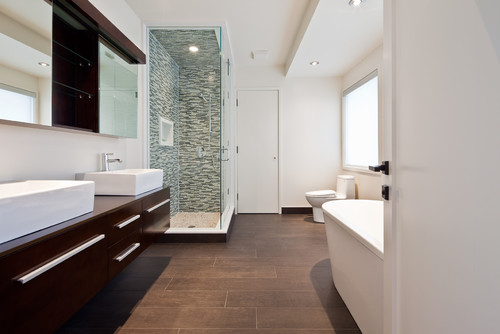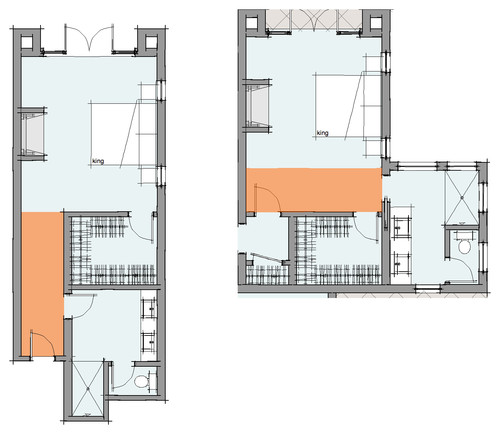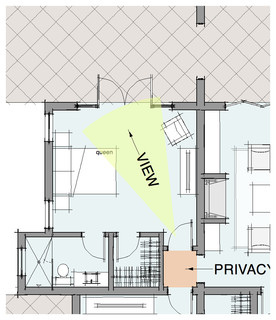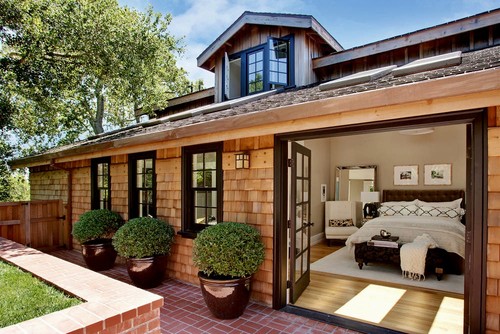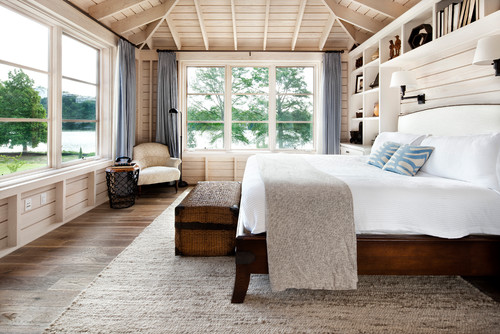How to Make Your Garage a Storage Powerhouse
 Monday, January 20, 2014 at 11:49AM
Monday, January 20, 2014 at 11:49AM Article by: Mary Jo Bowling
Garages often turn into repositories for everything from sports equipment to holiday decorations. But with planning you can turn your garage into a harmonious space with room to actually — wait for it — park the car.
Why: “The garage is definitely the most underutilized space in the house,” says Amanda Le Blanc, a professional organizer (she owns The Amandas in Birmingham, Alabama) and spokesperson for Organized Living. “I prefer the garage to the attic for storage, because a garage actually has less temperature fluctuation.”
How: Ginny Scott, chief design officer at California Closets, says to start by determining what you need to store. “You need to think of your goal first. Do you want to store overflow from the pantry? Do you want to make a Costco closet? Do you need a workspace like a potting or tool bench? Maybe you need a place to stash sports equipment. Once you have determined what you want to do, that will inform the kinds of shelving, cabinets or lockers you need,” she says.
Le Blanc says knowing yourself will help you figure out what kind of storage you need. “It’s all about how you function in a space,” she says. “An organization system won’t change the type of person you are.”
She says that although a garage lined with storage lockers and cabinets has a clean look — an important factor for garages that open at the front of the house and are visible to the neighbors — if you are of the “out of sight, out of mind” school, closed storage is not for you. “If you are that type of person, then go for open shelves and labeled bins,” she says.
Le Blanc says for kids’ items and sports equipment, open shelving is almost always the answer. “I tell parents to forget about lids with kids,” she says. “If there’s a barrier, it seems to keep them from putting things away.”
Whether you are installing shelves that are open or in cabinets, Scott suggests choosing adjustable units for the garage. “It’s more important here than elsewhere,” she says. “We may not change the way we use our pantry much, but what we use in the garage varies from year to year and season to season.”
Scott adds that it’s also important to choose storage units that are made from durable materials; items stored in the garage are often heavy, so you want shelves that won’t buckle or bend. She also says in the tighter confines of the garage, you are more likely to bump, brush or spill things on your storage system, so an easy-clean material such as a high-grade laminate is often best.
Cost: It depends on material selection. “The good news is that garage storage is often less expensive than regular closets, because we usually use simple materials and hardware, and we usually don’t use glass inserts,” says Scott.
She says an 8-foot run of open shelving in a garage could cost $1,000 to $2,000 (rough estimate). A row of storage lockers of the same length might cost $2,000 to $3,000.
Project length: From consultation to installation, this kind of project could take three to five weeks, Scott says.
Permit: “Unless we are doing something structural or adding electricity, no permit is generally needed,” says Scott.
 Cabinet,
Cabinet,  Cabinets,
Cabinets,  Custom Cabinetry,
Custom Cabinetry,  Garage in
Garage in  For the Home
For the Home 














