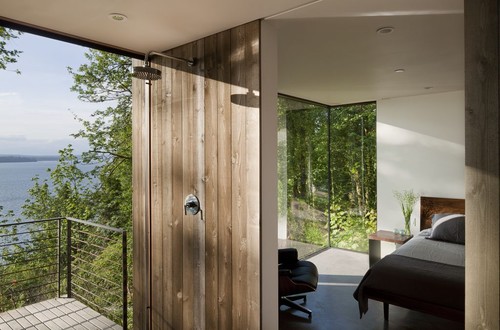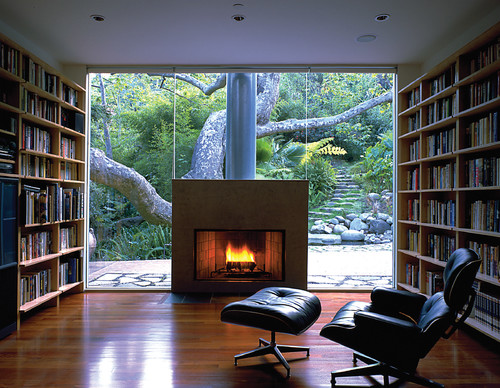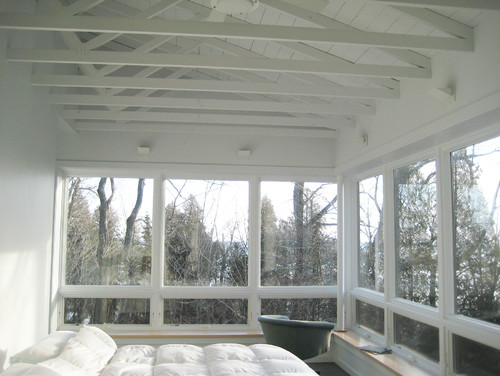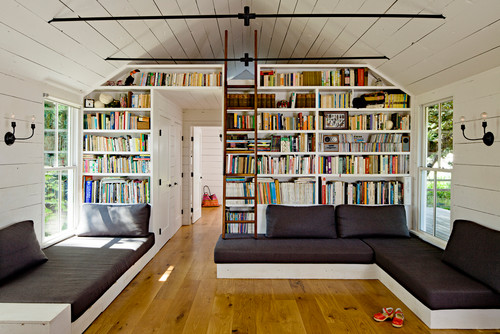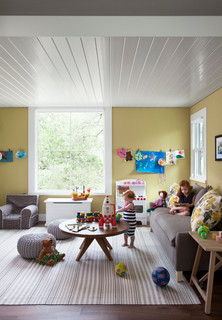6 Reasons to Hire a Home Design Professional
 Tuesday, December 17, 2013 at 1:10PM
Tuesday, December 17, 2013 at 1:10PM Article by: Jeffrey Veffer, B. Arch, MBA
Who hasn’t heard that regular trips to the dentist can prevent the spread of tooth decay? Even though sitting in that chair isn’t the most enjoyable way to spend time, most of us know that a dentist has the knowledge and expertise to check all aspects of our oral health. Similarly, residential designers (architects, interior designers and others) bring a wealth of knowledge and skills to make sure all aspects of remodeling and custom home projects go as smoothly as possible.
Talk with almost anyone who’s ever tried to do a construction project without pro help, and you’ll likely hear one statement over and over again: “I wished I had hired a designer.” Even in smaller projects, like a one-room remodel, once you open up those walls, situations arise for which only an experienced professional can apply his or her creative problem solving to save time and money.
Here’s why it’s worth it to hire a designer.
1. You’ll save time. You may not know how structural choices can impact the installation of the mechanical system. Or about options for new materials or technologies that might be cheaper, better or more appropriate than what you are familiar with. Figuring those things out takes time, and lots of it. A skilled professional will have this information at the ready for you.
Plus, with advances in technology, new building envelope techniques are coming on the market with increasing frequency, and new, tougher energy-efficiency requirements are transforming how walls are constructed and bringing an end to many traditional building practices. So it’s more crucial than ever to have someone on your team who understands how your building assembly meets current building code requirements.
These codes are typically complex texts that are difficult for those outside the building industry to understand. When designers submit drawings to the building authority, a plans examiner reviews them and issues a revision notice to address any variances from the current codes and construction standards.
A well-informed designer with up-to-date knowledge of building science can get building projects through with the minimum number of revisions. Since each revision takes time to be completed, having fewer revisions will allow you to get your permit faster. Low-quality or incomplete documents can delay your construction. Hiring a designer will help ensure that your project meets relevant codes so it can progress smoothly through your municipality’s process.
This could save you many sleepless nights and potentially weeks on your project trying to determine what is needed to satisfy the code requirements.
2. You’ll get their expertise and understanding of the overall construction process. The basic function of a designer is interpreting your needs and coming up with a professional plan for any building project. Although you may hire him or her only for this task, the designer will also provide a wide variety of other resources to make sure the whole building process goes off without a hitch.
Depending on your needs and budget, a designer can guide you through the relevant building application process, research planning legislation, assist in the hiring of surveyors and general contractors, recommend subcontractors and manage the construction phase of a project on your behalf to ensure that building plans are accurately followed.
Trying to do this yourself would mean hours and hours of research and potential delays.
There are many types of designers working in the home building industry. Some are licensed professionals; others are builders who have expanded their services into design as well as construction of custom homes and home renovations.
Design-builders and unlicensed designers make up a large contingent of the individuals working in the procurement of custom homes and renovations. They tend to be cost effective and can be the right fit for your project, so long as you find a reputable person to work with.
Architects are generally more expensive to hire but bring to a project a broader set of skills
and talent that can result in both an exceptional project and an exceptional experience. This
results from the additional work an architect puts into coordinating everyone involved in your project, as well as the unique skills and knowledge related to current technology, materials and construction processes.
That said, not every project requires an architect, and not every design-builder can deliver on your vision. The rule of thumb is that the more unique and challenging the project is, the better suited an architect is for it.
3. They speak the language. Because so much information on your project is communicated using two-dimensional drawings, there are many conventions on how plans, sections and elevations are interpreted. Your project revolves around translating the 2-D drawing to 3-D construction using wood studs, insulation and other materials.
There can be misinterpretations of these drawings, which gives rise to confusion about how building elements go together. Especially if the drawings show something that the contractor might not be familiar with. Or if the contractor is busy and hasn’t had the time to really look at certain parts of the drawings, critical elements of the details can be overlooked. A designer knows how to stay on top of this.
On a recent project a client who was supervising his own construction project found the contractors hadn’t correctly followed the detail drawings. They had inadvertently switched the location of the vapor barrier from the warm side of the building envelope to the cold side, where the wall meets the floor. Doesn’t sound like much, but most problems with mold and rot in building are cause by prolonged periods of condensation occurring within the wall and floor assembly.
Over time the presence of moisture will give rise to the mold’s bacteria and fungus, which lead to rot and structural failure. The only way to fix this was to rip out several courses of brick all around the house, costing the client almost $10,000.
Having someone onboard who speaks the language can prevent these costly missteps.
4. They’ll be your advocate. If you’re having problems with contractors on your project, it might be tough for you to verify that they are properly carrying out the intent of the drawings, or even which contractor is actually responsible for the issue.
It can be hard to know where the responsibility for one contractor ends and the other begins. Time and again we’ve seen things get overlooked or improperly constructed early in the process, which affects contractors later in the job. And if that earlier contractor has left to another job, it’s oftentimes difficult to get the person back onsite to fix those mistakes. Plus, it’s costly for new contractors to fix another’s mistakes.
We had one client who didn’t elect to procure our construction management services. He had to bring in a second team of drywall contractors near the end of the project to fix the poor job done by the initial subcontractors, who wouldn’t come back to fix areas that weren’t up to standard. It cost the client an additional $3,500 out of his pocket to fix the mistakes that weren’t caught earlier.
Substandard drywalling can cause a whole host of problems at the finishing stage, not the least of which is uneven tile, because the tile contractors can’t get a straight line to adhere tile. Problems that may not be very apparent when looking at a whole wall of drywall under construction lighting are magnified when the tile is on and the pot lights are showing areas where the tile doesn’t meet properly or is uneven.
Contract administration can be accessed on a fixed fee or an hourly basis. Expect to budget 3½ to 4½ percent of your construction cost to this for a typical project.
5. You’ll get their design sense and attention to detail. A designer translates your needs to functional spaces but also makes them beautiful. Good designers are consummate three-dimensional thinkers and can use their abilities to find special opportunities in a design that might not easily be understood in two-dimensional drawings. Additionally, they are always keeping up-to-date on trends in local and international design.
If you want a space that has lasting appeal and adds to the value of your investment, you need to hire a designer. Designers have the skills to include the features that will maximize your house, while making sure your project runs smoothly.
Not all architectural details are reflected in drawings. Architects can also specify plumbing fixtures, expected quality levels, finishes, electrical fixtures and other related information that’s communicated in drawings or in specifications written for the contractors working on the project. If the architect does not prepare written specifications, then you could be faced with change orders, which can slow down the process.
Change orders are instructions to the contractor to make an onsite change from what’s specified in the contract documents. It can simplify construction based on site conditions, but it also can add costs when it requires redoing part of the construction due to oversights.
6. You’ll get access to other skilled pros. Being in the design business means meeting lots of other pros who also work on residential projects. From structural engineers to painters, your designer probably has quite the network of skilled contractors who can get the job done within the given budget.
And, again, the point here is that the additional cost for a quality design team can mean savings in the long run. I think one of the contractors we are working with said it best with a quote at the bottom of the company letterhead, which reads, “The bitterness of poor quality remains long after the sweetness of low price is forgotten.”



































